We knew our cellar once had a window, in fact, it once had two! But unfortunately for us, both have been removed and bricked up, which meant our basement had ZERO natural light. NONE! OK I lie, you could kinda see a small speck of daylight through the smallest of cracks underneath our front door, but that was about it. We knew fitting a window in the basement was something we wanted to do, so I thought I’d share a little post on how it all unfolded!
First things first: where does the window go and what does an underground window look at? Well, it goes here.

And essentially, it looks at nothing. A very weird concept, I know! Our basement cellar is fully underground and so the window will be virtually invisible from above unless you’re stood right on top of it looking down.

Adding a window back into our Victorian basement / cellar won’t give us any views, and it won’t even give us much sunlight, it will simply showcase a brick wall. Intrigued? You’ll see what I mean. 😉
The reason we wanted to add a window back, however, was 50% for some daylight (Any amount of daylight is better than none!!) and 50% for fresh air. FRESH AIR. The ability to open a window and breathe in the outside world! Oh, what a luxury.
As our cellar currently has ZERO ventilation, it’s an incredibly stale environment. Think 100 years of stuffy air that can’t escape. There’s only one single vent and no way to circulate the air down here.
So fitting a window back in the basement will hopefully freshen the space up, make it feel less dark and dingy, and hopefully, it’ll be a small step to it becoming a nicer place to be within.
If you’re interested in how we installed our uPVC sash windows, then check out this post for all the info on that!
Disclosure: This post contains affiliate links, which allows me to receive a small commission if you visit a link and buy something on my recommendation. Purchasing via an affiliate link doesn’t cost you any extra, and I only recommend products I have bought or used myself. Affiliate links are marked with an asterisk (*).
Uncovering the Window Well
So, the first thing we needed to do was uncover the ‘well’ at the front of the house where the window will go. Unlike the rest of the street which has a metal grate, ours was fully covered. We thought our original Victorian cellar grate was long gone, but actually it turned out the cover was just bolted over the top, with the original underneath.
We were so pleased with this because this kind of thing isn’t easy to come by secondhand, particularly as no two grates are the same, meaning we would most likely have had to have a new one made-to-measure. A costly expense which we’ve managed to avoid – happy days!
Inside the ‘window well’, we found giant cobwebs and a ton of bricks offcuts. Clearly, once upon a time, the builders who removed the original window and bricked the up the opening, decided this was a good place to dispose of the half bricks they no longer needed. Yeah, thanks for that…

We removed everything from the hole to see what we were dealing with, and luckily for us, all the brickwork and everything seemed in fairly good condition.

Re-Opening a Bricked Up Window
So we moved back inside the house and began removing the bricks. Grant used an SDS drill for this, simply removing one brick at a time.
We always recommend checking your lintels before removing any bricks like this. In our case, our walls are two-bricks thick and we have two lintels – one on the outer skin of brick (this is visible from the outside of the house) and one on the inside.
Depending on the age of your house, this may differ, but you’ll need to make sure the lintels are firstly, still there. And secondly, they’re in good condition and not cracked or rotten in any way.
Our external lintel is stone and our internal lintel its wood. You may need to remove some plaster to see your internal lintel – although being in a cellar, ours was visible. Luckily everything was OK for us, but if yours isn’t, you’ll need to replace any damaged lintels before going further. Always get professional advice if you’re unsure!
As Grant removed the bricks, slowly but surely we could see daylight and how much of an impact this new window was going to make! You can probably see what I mean about that ‘brick wall’ view I mentioned earlier now too.
Call me excited!
Enlarging the Window Opening
Now everything was opened up, we just needed to fit and install our new basement cellar window. Except there’s one small detail I haven’t mentioned yet – we actually bought a secondhand window from eBay and although it was the PERFECT width, it was about 4cm too tall.
Before you ask, “er – why did you buy a secondhand window?”, I’ll tell you: money. This was a job we desperately wanted to do, but we simply didn’t have the budget for. So I started the eBay search, not really expecting to find a window that would fit, but low and behold, an *almost* perfect window just 4cm too tall. It’s actually new unused window (apparently ordered to the wrong size!), and at £67 I couldn’t NOT buy it. “We’ll make it fit,” I said.

So here we are – making it fit.
We decided to remove an additional course of bricks at the bottom of the opening to enlarge it further. If the width had been bigger, we wouldn’t have been able to do this. But taking one extra layer of brick out was thankfully just about possible.
We used the SDS drill with a chisel attachment for this, taking care not to damage any of the surrounding bricks.
Fitting a Window Sill
Now you’ll know bricks aren’t 4cm thick (you may spot the 4cm line we drew actually on those bricks above!), so by removing a whole brick, we actually enlarged the opening by around 7cm, then leaving a 3cm gap to fill.
We could have just expanding-foamed that gap, but instead, we had the idea of using the window sill that came with the window (2.5cm thick) to reduce the gap slightly. But, we’re using the sill back-to-front, so it sits internally rather than externally.
Er – what? This is simply because our cellar window is in a slightly unusual situation where it will effectively sit on a sloped floor, already acting as a window sill.
The sloped floor itself directs rainwater away from the house – and using the sill externally would have created a pool of water due to the size difference where the sill is shorter than the bricks – NOT what you want! So we simply turned it around.
We cut the sill to size, which will sit on top of the bricks (sitting it on a bed of mortar) and the window will sit on top of this. The sill and window combined left just a 5mm gap, which is perfect for window fitting!
Lots of people have asked me where the rain goes when it falls on the sloped floor, and quite honestly I still am not 100% sure. We uncovered a hole which we think may be potential drainage – it seems to go quite deep, and somehow rain doesn’t ever pool, even in the toughest of downpours!
Fixing the Window In Place
Now the window actually fit within the opening, we could secure it in place. To do this, we’re using frame-fixing screws through the frame of the window, going into the brick. You’ll need to actually open the window itself to do this and it’s important to use packers/window shims within the gap around the window first. These come in various sizes, so you just need to use the right size for your gap (or two together) and wedge them into the cavity. For this small-ish window, we used three sets per side, locating them near-to where we’ll be adding the frame-fixing screws.
The packers (or often known as window shims) will make sure you don’t distort the frame when you tighten the screws. Without the packers, you may find tightening screws ‘pulls’ the uPVC inwards, which can cause issues with the window opening and closing correctly. It may also affect the seal of the window.
To use the frame-fixings, we drilled through the frame into the wall, then placed the rawlplug directly through the frame – hammering it into position before finally adding the screw.
It should also go without saying that before this we made sure our window was spirit-level straight in every direction!

Once the frame was secured, we then added the glazing. This was actually fairly hard to do – I think there’s some kind of ‘knack’ to this step which we just failed to master. You basically slot the glass into the window and then use the trims (this all comes with the window) to secure it in place with a glazing hammer.
It sounds simple, but getting the trims to correctly slot into place was easier said than done. It would be going in, then popping out. In, then out. This step probably took the longest from all the steps – but we got there in the end by using a clamp to help hold it in place!

We relaid any bricks that needed to go back in, added expanding foam around the window to fill any gaps and once dried, used exterior sealant around the frame of the window against the brick, just to make everything was weather-tight!
A Finished Look at Our New Basement Cellar Window!
Once the sun came out the next day, we could really see how much daylight the new basement cellar window bought in. And of course, not to mention FRESH AIR.

Was fitting a cellar window worth it? 100% yes. We spent just £67 on the window (secondhand), around £10 for the sealant and expanding foam – and around £5 for the frame-fixings, which we actually already had. All in, this job cost us under £75 and it’s made SUCH a difference to the cellar. Here’s how it looks from the outside:

It’s brighter, we can now bring in outside fresh air, and it generally feels more like a living space, rather than a dark dingy dungeon.
I think the quirky ‘view’ of a brick wall is actually something we can get super creative with – I’m thinking living plant wall, lots of greenery and maybe some other quirky decorative additions!

The window even acts as a fire escape as it fully opens, allowing you to climb out in the case of a fire. This is often one of the modern-day basement issues with a lack of window/doors – so having an escape route gives us some peace of mind that we shouldn’t get stuck down here in the case of a fire!
And if you’re wondering, the grate I showed earlier on the outside of the house isn’t mechanically secured down. It simply lifts off – so that’s not an issue either!
The window is also “twist and turn” window though, which means it also opens like this, for times when you don’t want it fully open:

Pretty clever huh?
Anyway, I’m thrilled to bits with this window. If you’re wondering whether fitting a basement or cellar window is worth investing in – personally, I say YES! And if you’re wondering whether you can make a secondhand window fit your home – with the right window, you can totally do that too!
Will we be adding a second window back into the cellar?
Unfortunately, we can’t! The house has been extended at the back of the house, right over the old window, so without huge complications and expense – we can’t add that one back. It’s doable but would require excavating new foundations and re-building the ‘well’ (retaining wall) which would just be too costly and complicated for us. It would also mean having a glass floor in the room above – all doable in a dream life where money has no limit – but not this life, sadly.
The compromise is having just one window down here, but none-the-less, I’m SUPER happy with this one window and it’s one more window than this house has had in its basement for the last 50 odd years. 😉

I hope this post was helpful if you’re thinking of installing a cellar window into your home! If you want real-time updates on our renovation, come join us over on my Instagram here. And if you have any questions, feel free to leave them below.


























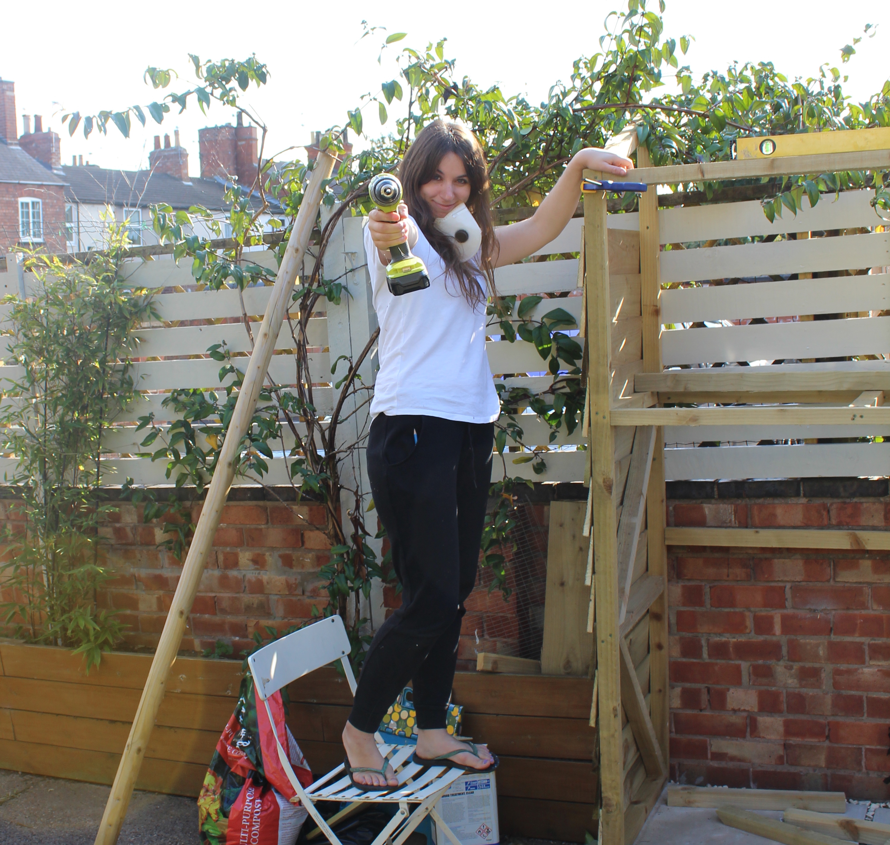

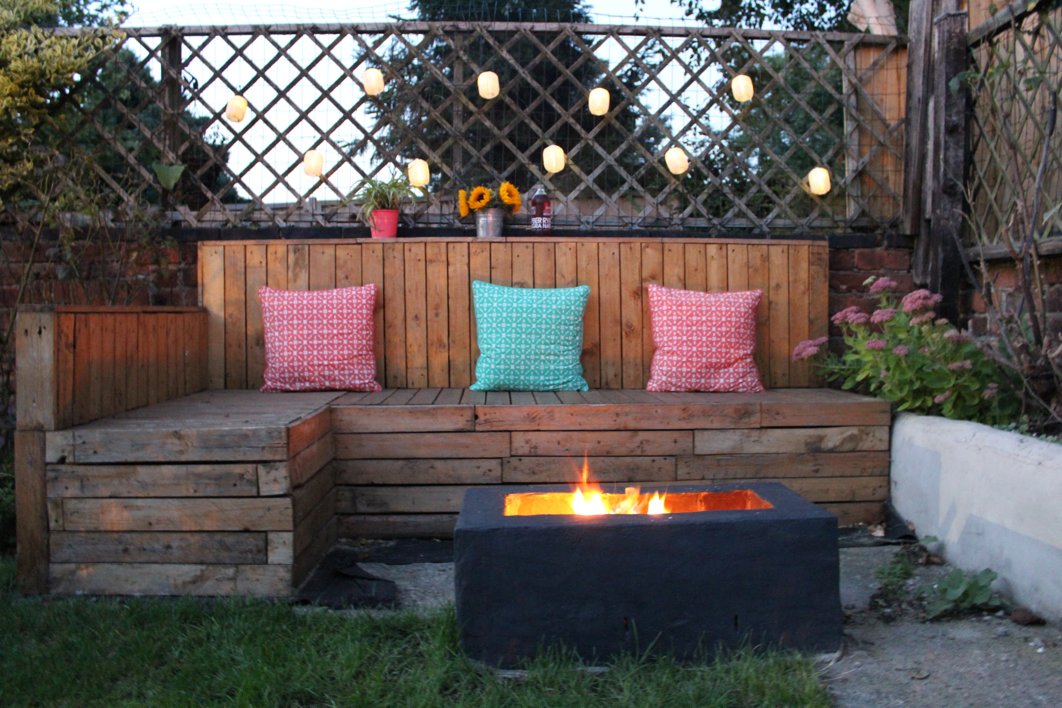
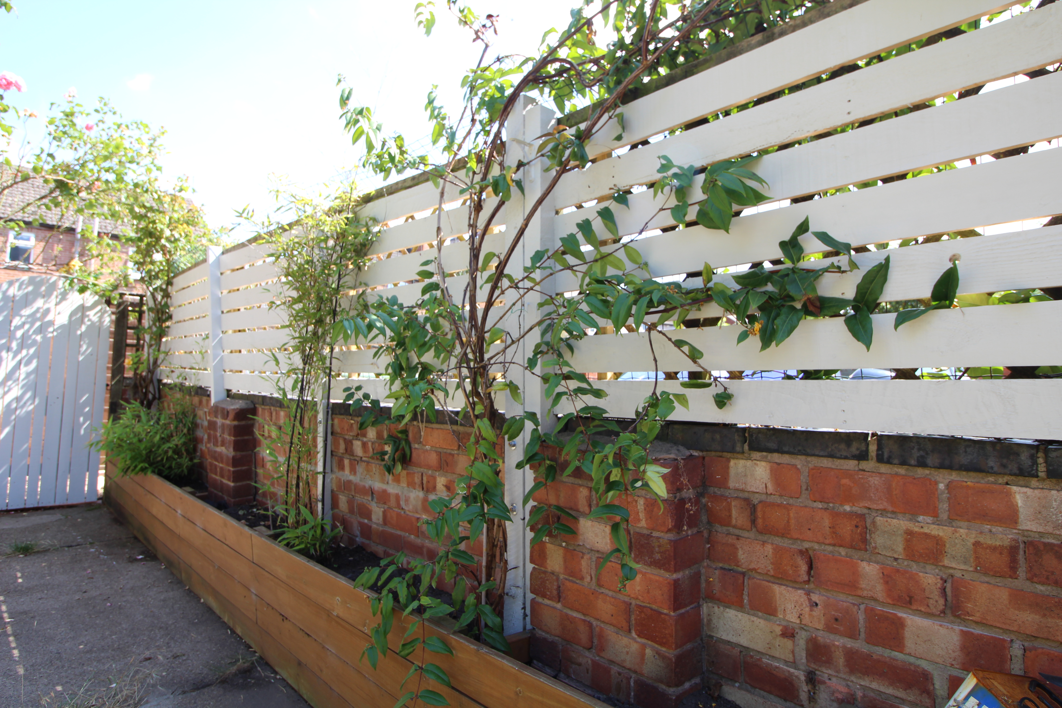
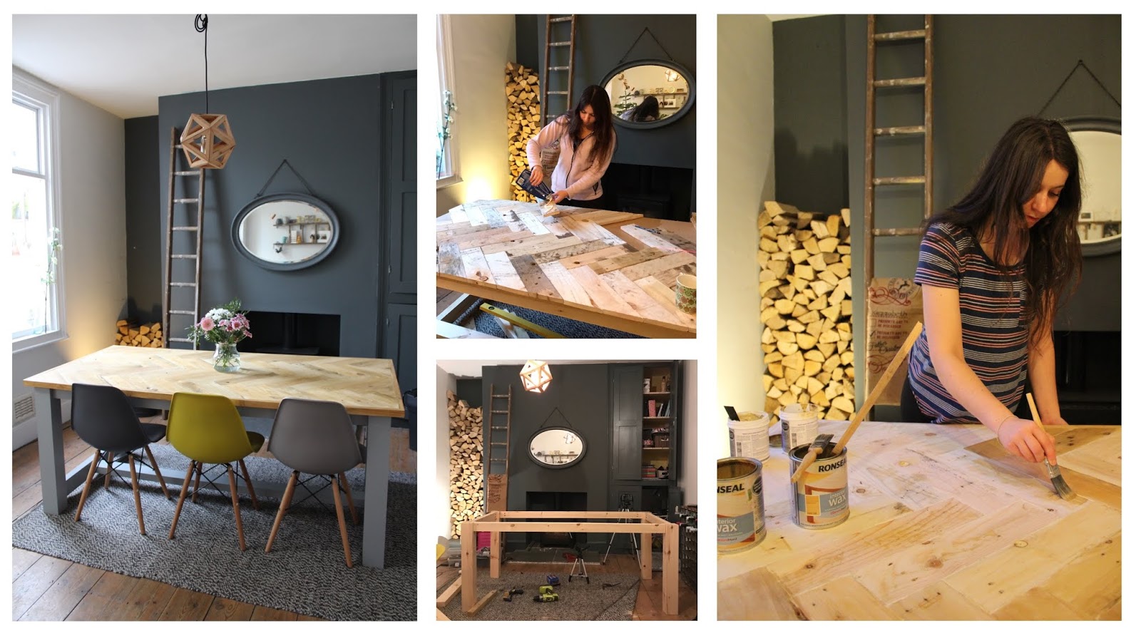
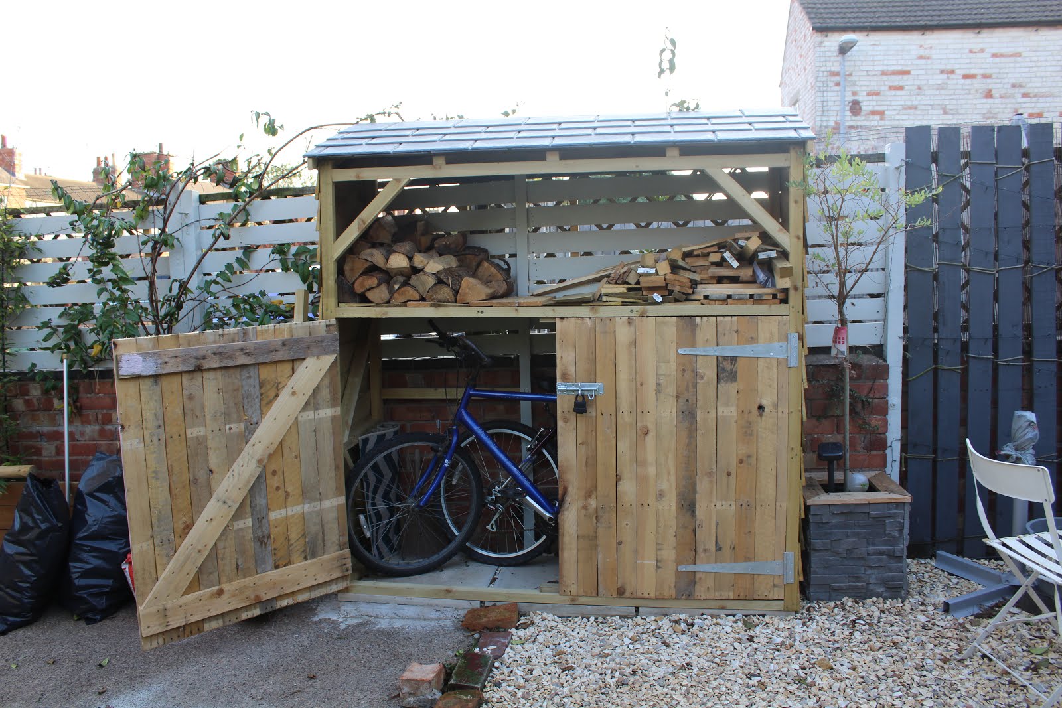
14 Comments
turned out pretty good! thanks for sharing!
This is wonderful!
Thank you! 🙂
This is wonderful, I have similar opening in my cellar and I just wanted know where does the water that falls through the top hole at ground level
I’m not 100% sure where the water goes – there’s a small hole in the base which perhaps helps to drain away any build-up of water, but generally, it seems to just soak away. We’ve never had any puddles/standing water.
We live in a Victorian house with a coal shute just like this. I was just thinking the same about the water issue. I love the idea of a window down there but I’m not 100% confident my water would just “drain away”. Any advice?
If you have neighbours with the same / similar property – it could be worth asking them how theirs work or whether they’ve had/have any issues with water draining.
Looks great. We did something similar with our Victorian cellars. Transformed them from 2 dark miserable rooms into a utility room and office. Worth all the mess and time
Thanks – I’m definitely hoping ours will be worth all the mess and time too!!
Really good to read , helped me decide to look into second hand for my cellar many thanks , it looks great 😀
Thank you! Glad the post was helpful! X
What a bargain price for that window, amazing!
Are you not worried about security though if the window grate is not bolted down…?
No not at all! The basement window is no different to any other window at ground level. It would be much easier for someone to attempt a break in through a ground-floor level window than trying to squeeze through a tiny hole in the floor to reach the basement window. The grate is purely decorative to cover over the hole in the floor outside, the window itself is secure enough!
Inspiring stuff and what a great result! I’m thinking to do the same with my cellar. Thanks for sharing