Happy New Year to you all! I hope you’re not too hungover 😉 It was a relatively quiet one for us – no parties, little drinking, just a cosy night in. We don’t have many of those!
As the new year begins, we’re beginning to think about and plan what we want to achieve in the next 12 months.
- Remove two walls to open up the kitchen into both the dining room and the shower room.
- Install external french doors where the existing windows in the shower room are.
- Install a gas line into the kitchen which means we can finally have a cooker!
- Replace the old lead water pipe with a new copper equivalent.
- Buy and fit new kitchen units and new flooring.
Finish Pallet Seating Area
Create a Patio
Replace Conservatory Roof
This one’a a major essential this year – replace our conservatory roof! It’s been leaking since we moved in and it’s progressively getting worse. The timbers are rotten in places (although they already were!), there’s evidence of wood worm in the past and generally this whole conservatory looks like it needs pulling down and re-building. Not a job we want to do just yet, but fixing a new temporary roof will hopefully keep it up a little longer! It’s been there almost 30 years so far, I’m sure it can last a little longer..!
Fit Hidden Cupboard in Bathroom
Finish Spare Bedroom Renovation
So that’s our plan for the next 12 months – what are your plans for the new year?





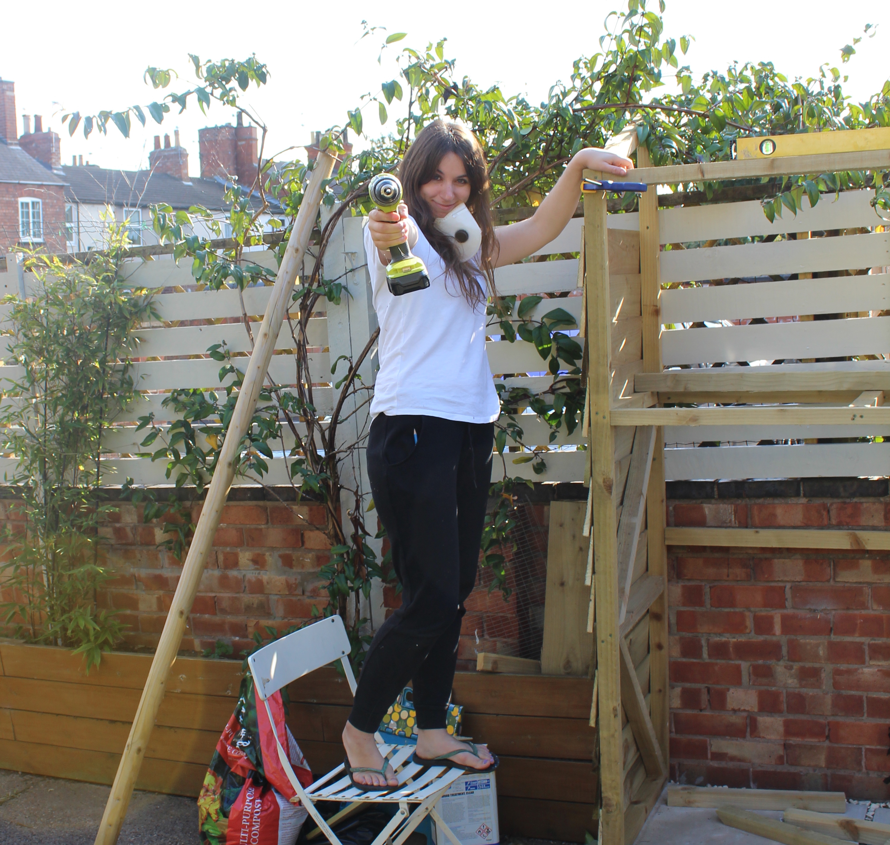

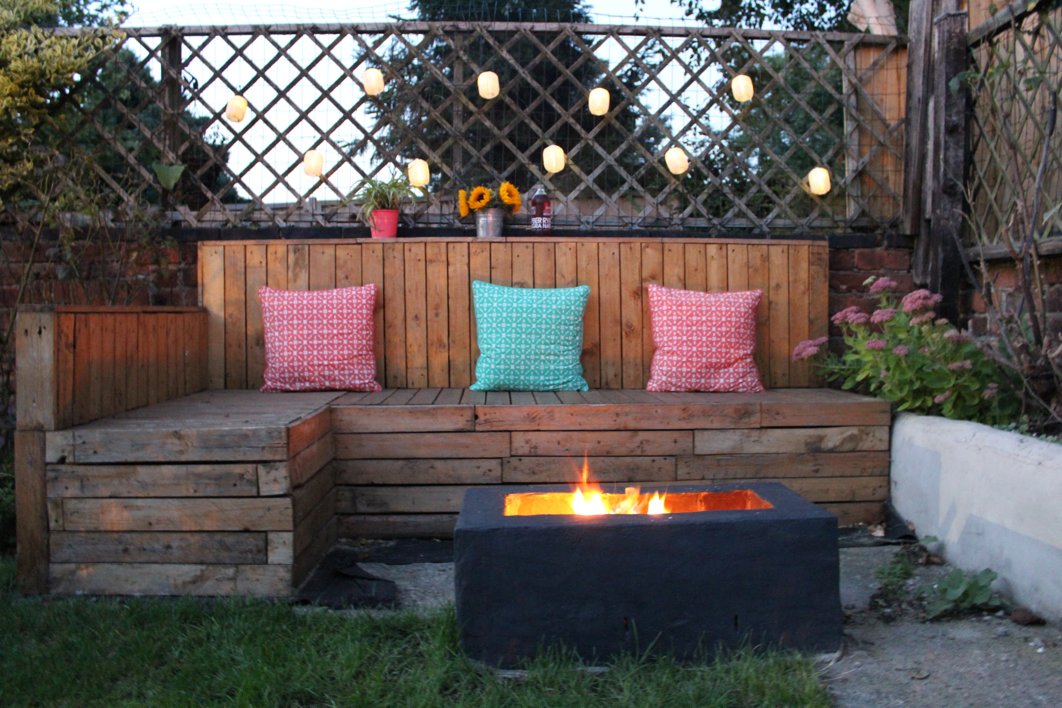
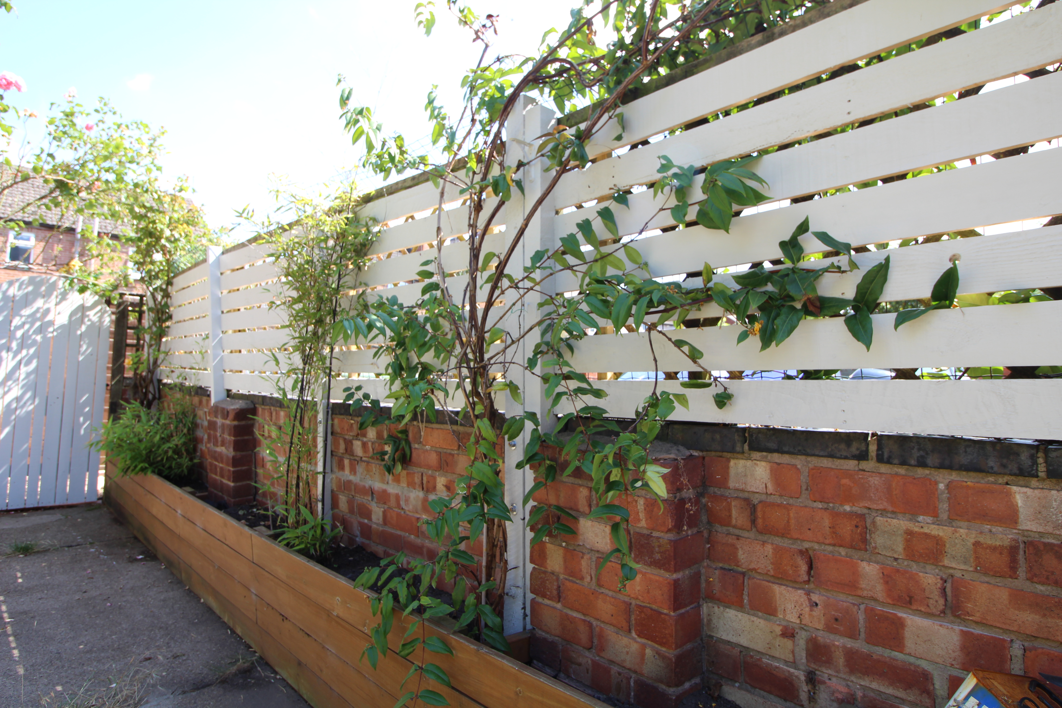
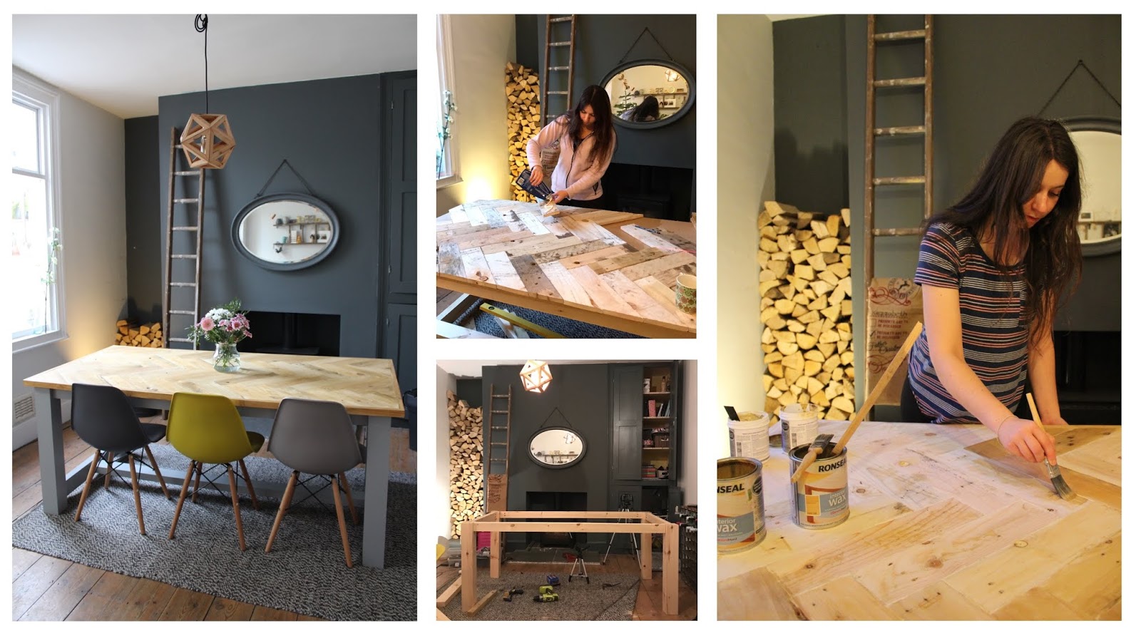
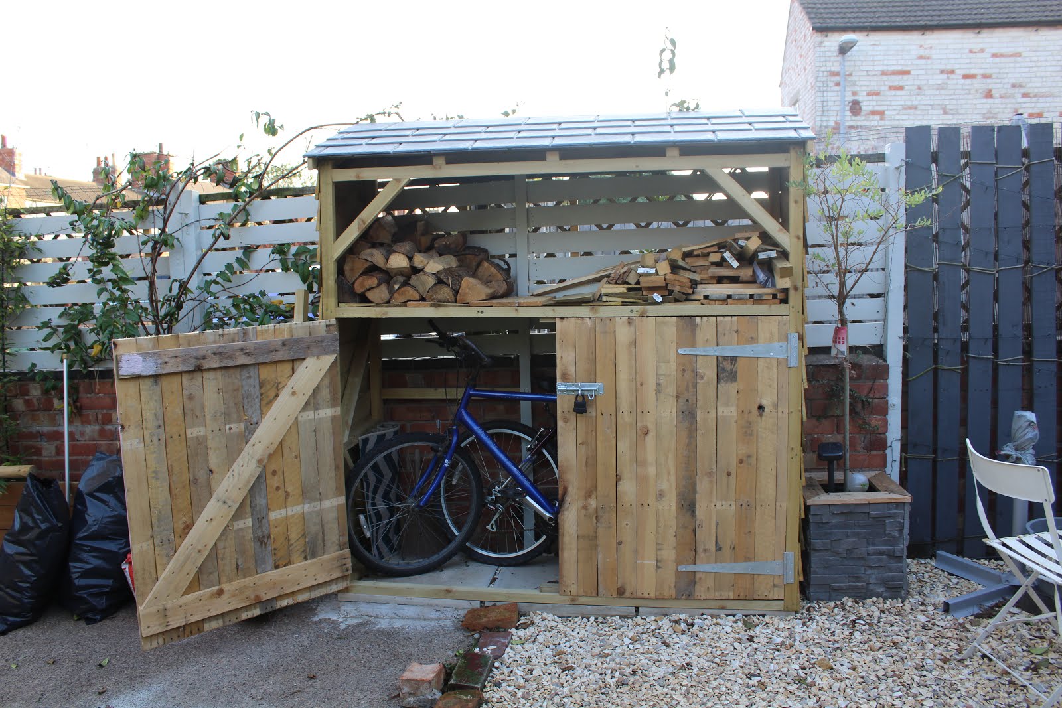
No Comments