
Whilst our garden takes a back-seat over winter, it’s time to commence on a new DIY project inside the warm and dry (debatable) house. The first room we’re going ahead with is the bathroom – because we have a second downstairs, tearing this room apart wont affect us too much. I had a general idea on the style I was aiming for; a modern Victorian look. I did much research (as always) and these pictures in particular are my inspiration on design..

We actually have a fairly good sized bathroom, but at the moment it only holds a toilet, sink and bath. We’re more shower-people (me especially) purely because they’re quicker. So for that reason we’re adding a separate shower to the room. I think the money will be worth it in time saved washing, and water for that matter. We’re not sure at this stage whether or not we’ll go for a mixer shower or an electric shower. Since we moved here (over 2 months ago now) we haven’t actually tested the hot-water system – yep, that means we’ve been doing the dishes in cold water. We have an electric shower in the downstairs bathroom so there just hasn’t been the need to switch it on. Plus everyone knows I like to save money. So for that reason we don’tactually know how far the hot water actually goes and how good the water pressure is. My guess is that it wont be great and we’ll opt for an electric shower system.
So without further ado, here’s some drawings and ideas on the plan of the bathroom. Apologies in advance for my terrible attempt at art.






Window. We have a ridiculously large window in the bathroom and it’s not frosted. Uh oh. I know you can get stick-on frosting which I may do on the upper part of the window.. but actually I’m quite excited by the idea of shutters. Just on the bottom part of the window. This would still allow light through but would still cover your naked body from the outside world. Genuis.
Sink and toilet. The toilet and sink are going to stay the same as they work perfectly fine, are in good condition. Some new hardware would give it a fresh new look and bring it up-to-date. We did this in our last house and everyone thought we’d bought a whole new sink and toilet anyway. Looks can be deceiving. Again, it’s a good way to save money. Why fix what ain’t broke?
Bath. The bath I’m hoping to get, depending on the price, is a slipper roll-top bath. I’ve never used one of these but they look pretty darn comfy yet super luxurious. I love the look of roll-top baths, yet you need to have a fairly large bathroom to show it off properly… I think our bathroom is big enough and it would fit in really well.
Shower. Like I said before, we’re unsure what style of shower we’re going for.. I know electric showers are typically quite ugly with the standard plastic box look. I haven’t looked into this too much just yet, but ideally a shower with a big head, the waterfall styles. I’m hoping to find a modern glass enclosure, a walk-in style without a door, and we’ll be tiling the inside with neutral tiles, nothing that stands out too much.
Panelling. As for the walls, we’re going for panelling on the bottom half. I think this would suit the look I’m going for much better than tiles and it will also add some colour to the room. At the moment I’m thinking a grey/blue for the panels with a neutral warm cream on the actual wall.
Radiator. At the moment the bathroom doesn’t have any sort of radiator. I don’t know how much of a problem this is until the winter months come. Maybe the bathroom’s super warm anyway and doesn’t need one. Depending on the cost, a heated towel rail would be ideal. I know they also do electric ones as well if this is cheaper.
Floor. I’m not certain about my ideas for the floor yet. It really depends on what condition the floorboards are in. A simple white-washing would be cheap and allow easy access to pipes should things go wrong (as they often do). Where-as tiles are a much more finished look, however this would require boarding up the floor. To begin with, we’ll stick with floorboards and tile at a later date.
Colours & Ideas. Neutrals with some light grey (tints of blue) Fresh looking with some plants/flowers. Wicker basket to store clean towels and toiletries. Artwork and mirrors.
Ta-dah!

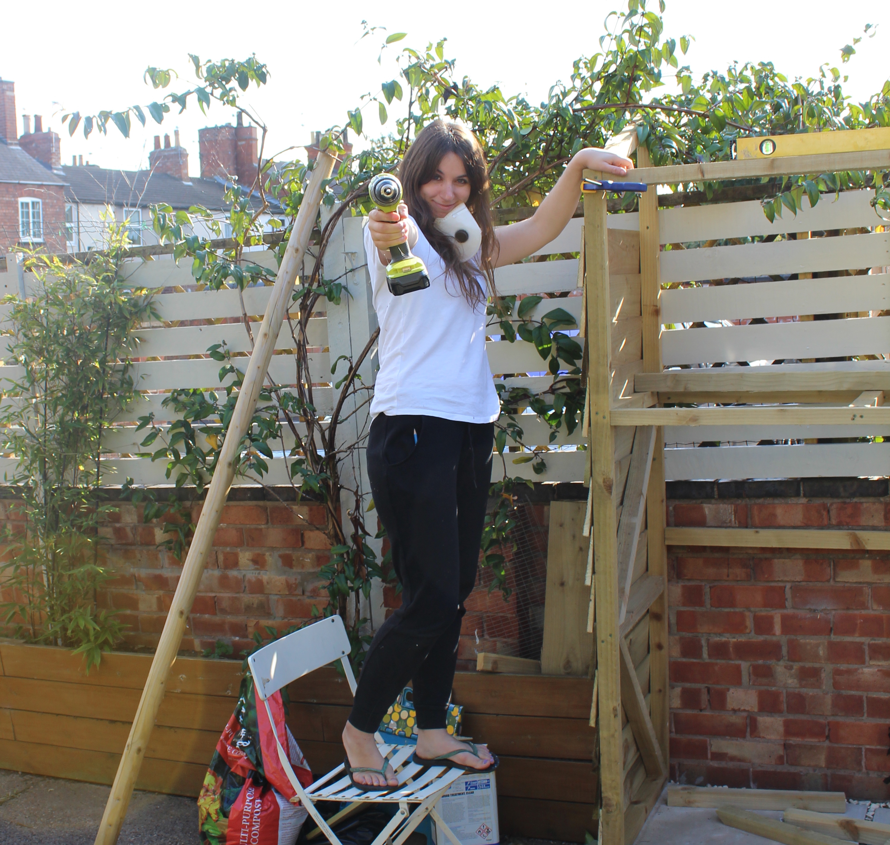

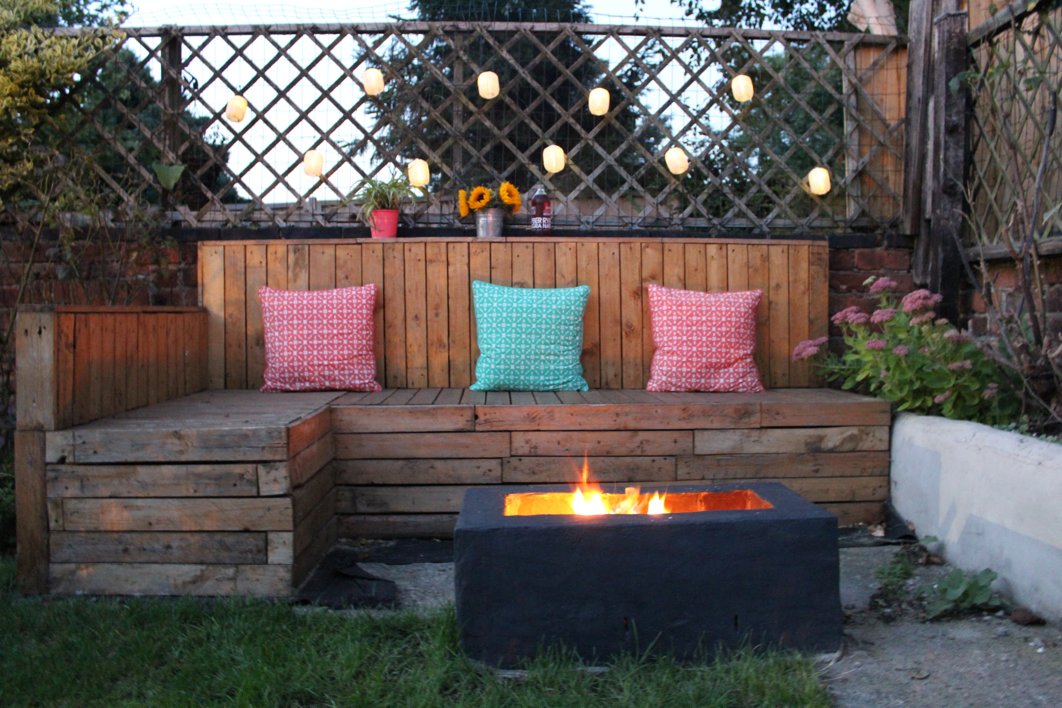
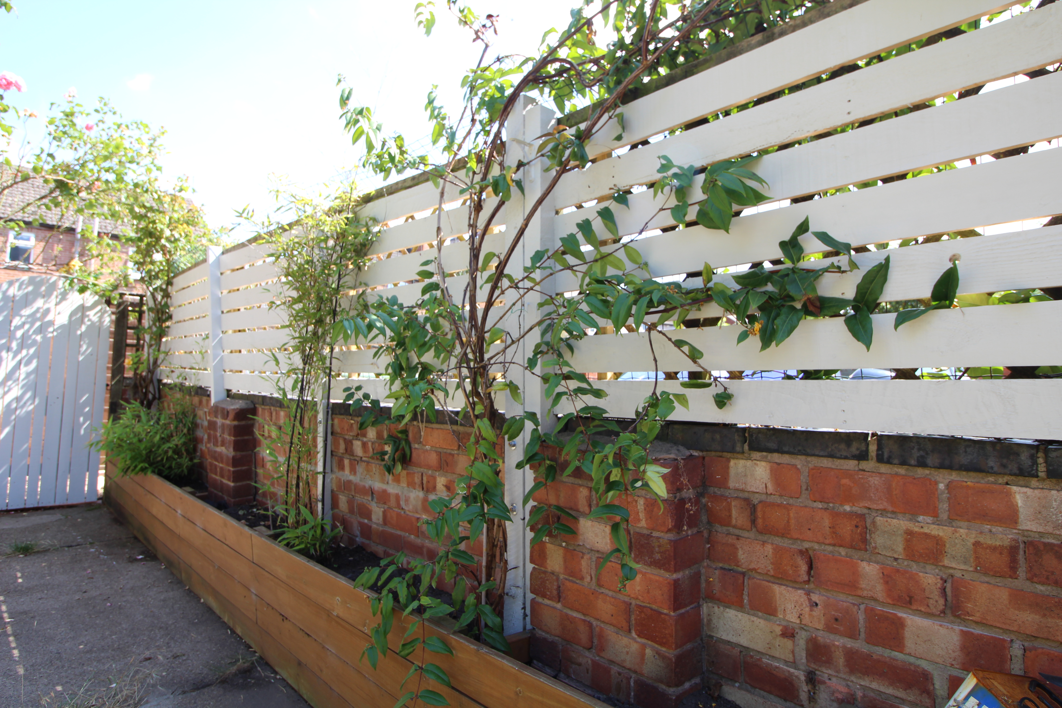
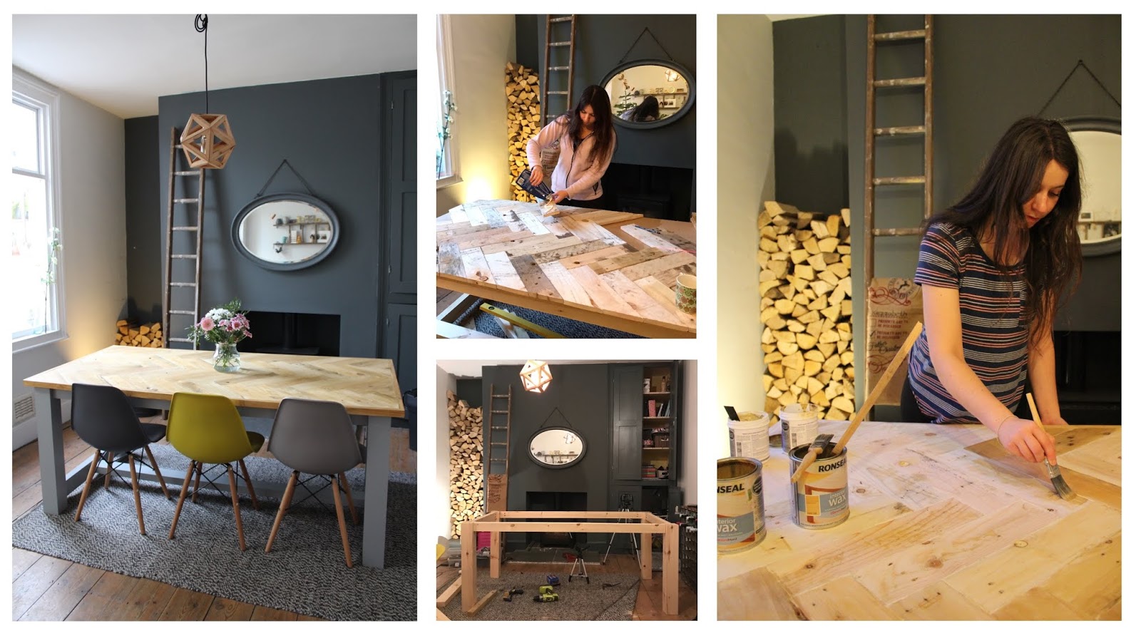
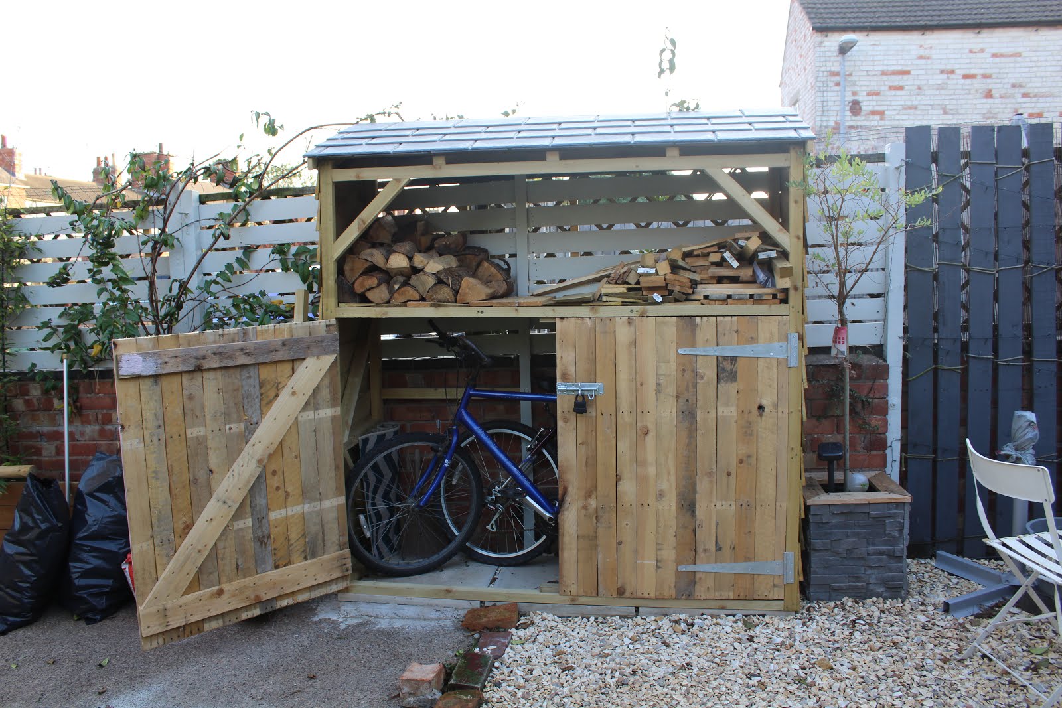
No Comments