So we’ve barely finished our own kitchen renovation (reveal and final details coming soon!) and we’re already beginning another. I won’t lie – I’m not exactly jumping for joy at the prospect of doing another kitchen. BUT, I do love the planning and designing aspect of a renovation, so it is getting me kinda excited. What am I even talking about? So, we’re beginning another kitchen renovation – this time at Grants parents. Their house has featured on here before when we did their bathroom renovation and now we’re doing it all again for them. In the kitchen.
PHASE 1 – Replace Sliding Doors
PHASE 2 – Replacing the Boiler
PHASE 3 – Updating the Pantry
PHASE 4 (or maybe 5) – Creating a Laundry Room
PHASE 5 (or maybe 4) – Installing a Range Cooker
PHASE 6 – Everything Else
Watch this space for some updates in this house over the next several months! 😉





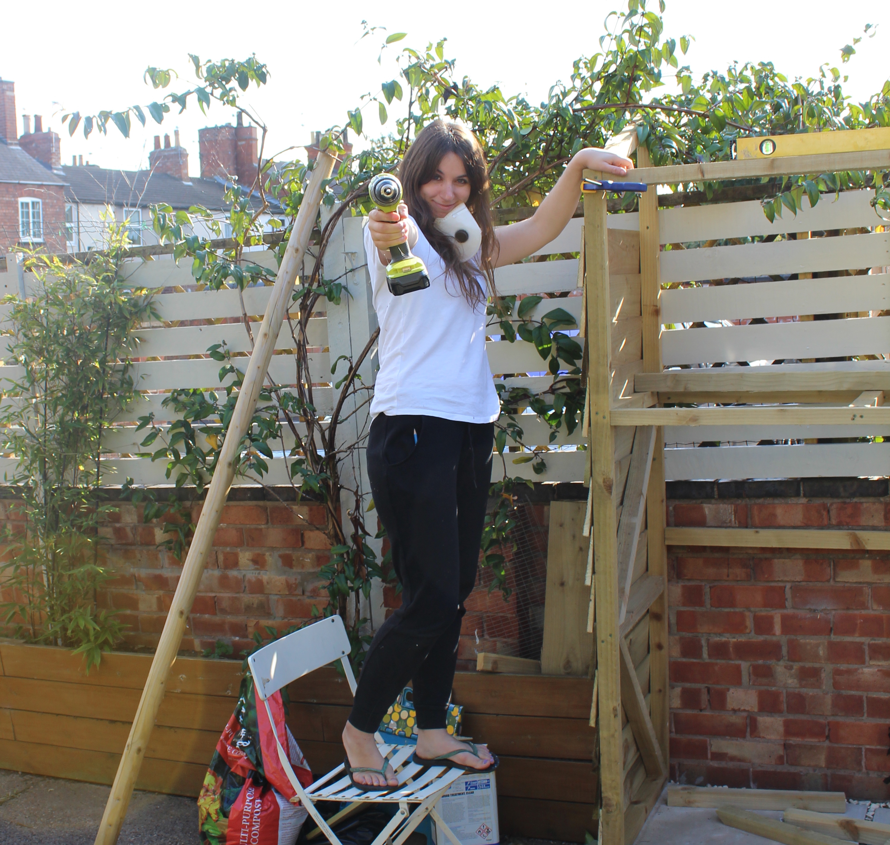

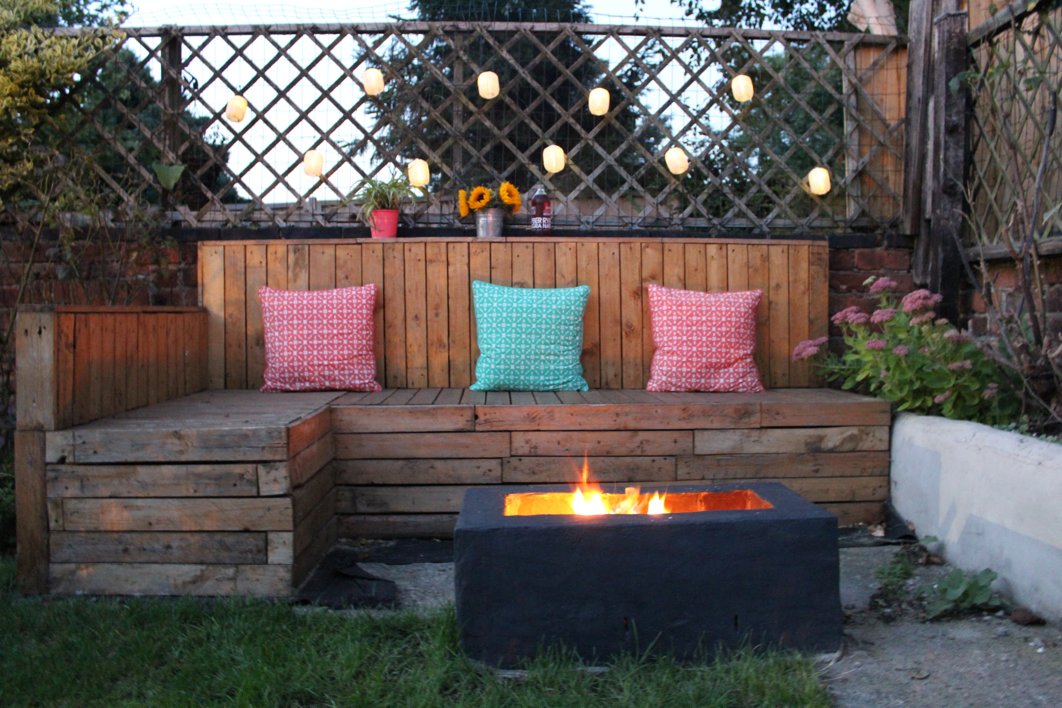
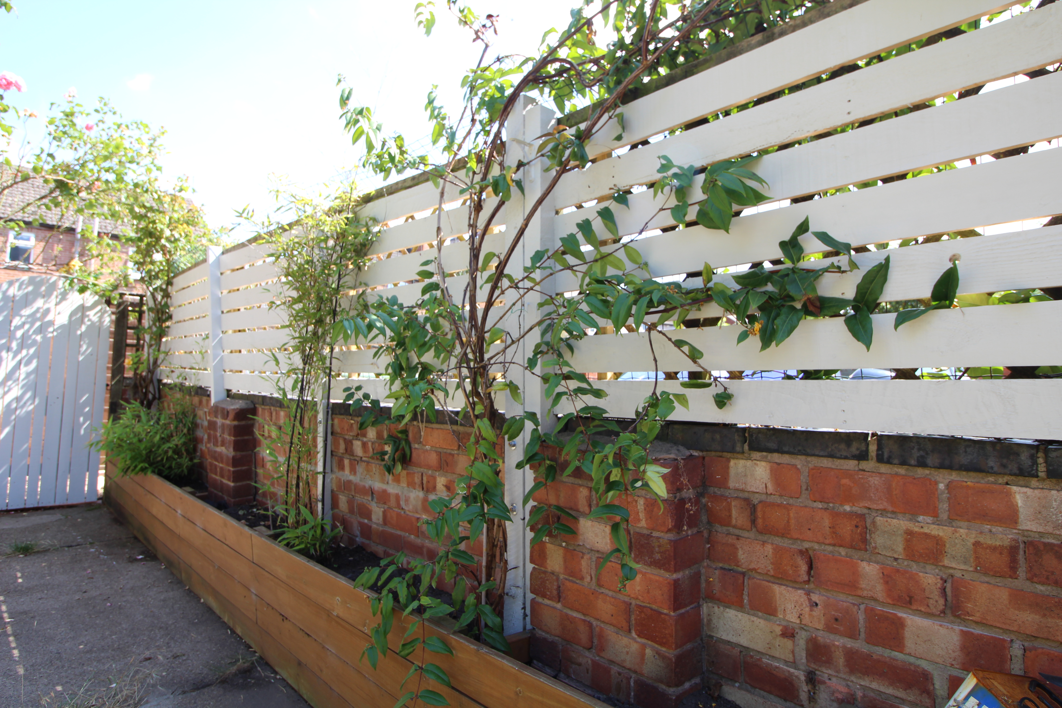
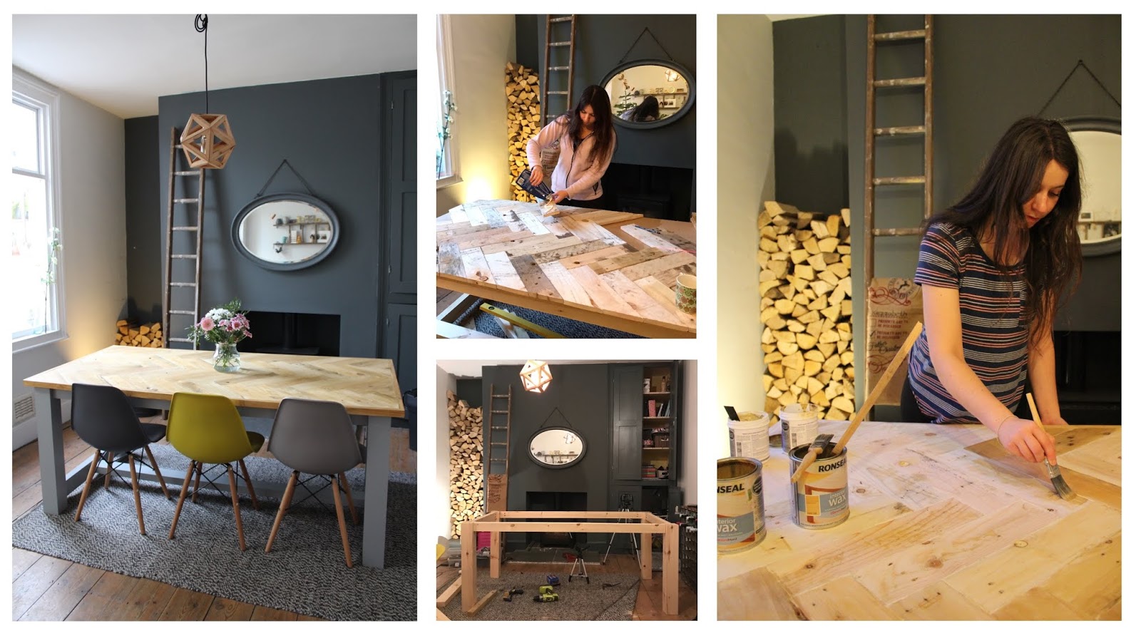
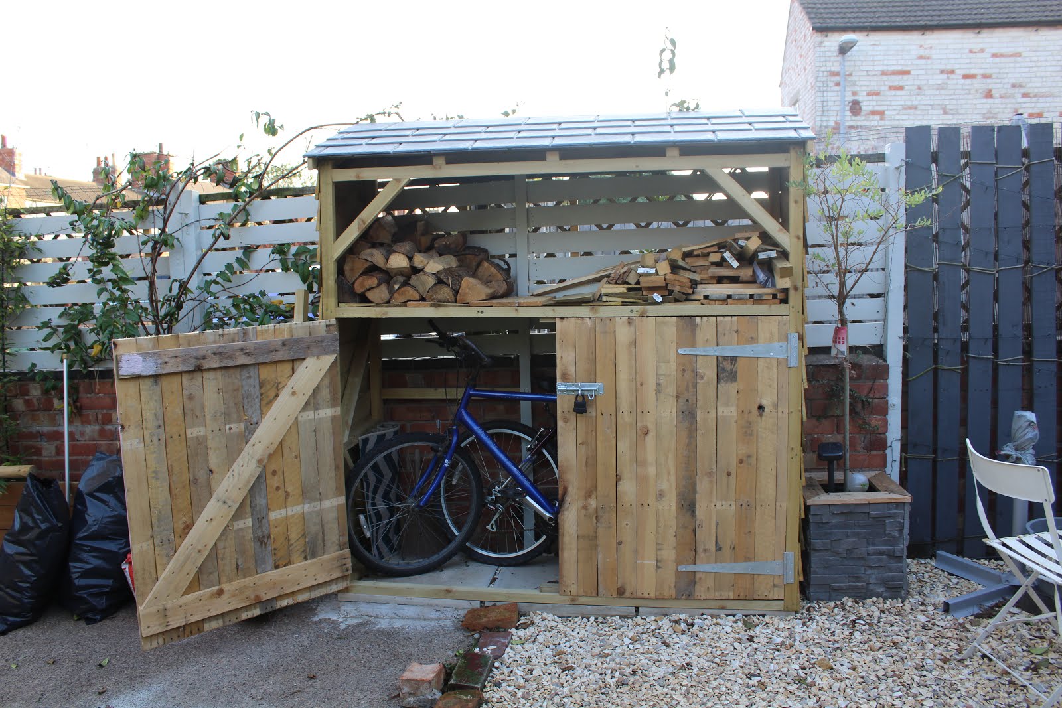
No Comments