So you’ve seen our new kitchen walls and you’ve also seen our recent roof addition, the Velux window (still LOVE IT!). Today I’m sharing our new ceiling! It’s not that exciting, I admit. But when you’re renovating, every small step towards the end makes a huge impact to the room and the tunnel gets shorter and shorter. And for that, I’m excited!
Costs
(rounded to the nearest pound)
New Tools Purchased:
None
Materials Used:
Drywall Screws – free from previous jobs
Plasterboard £35




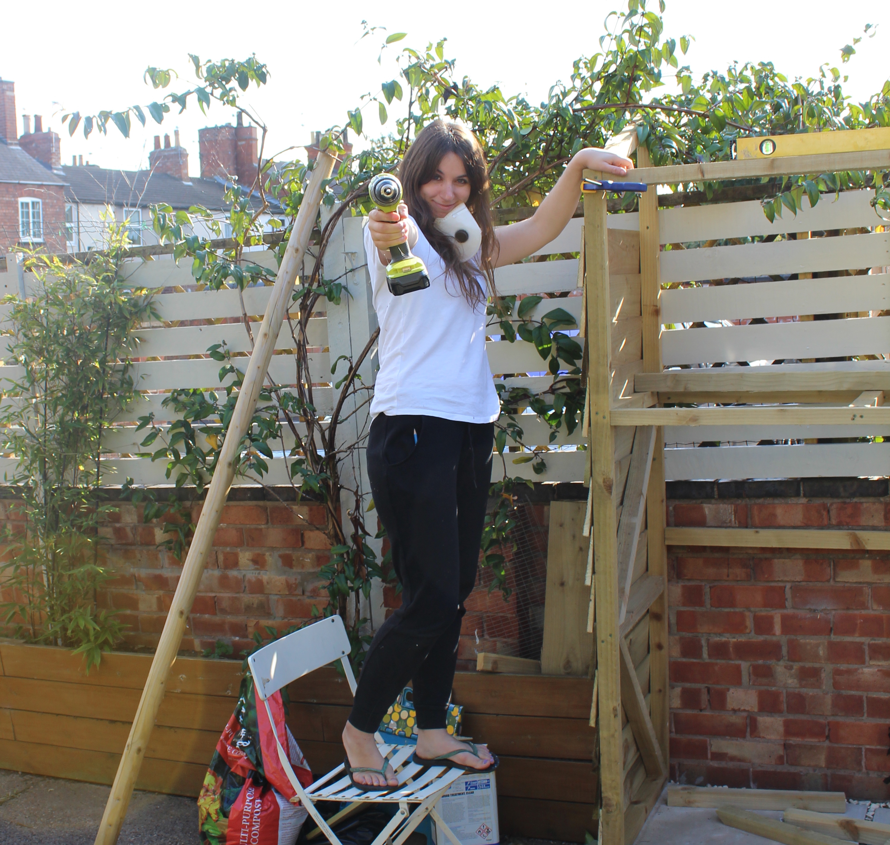

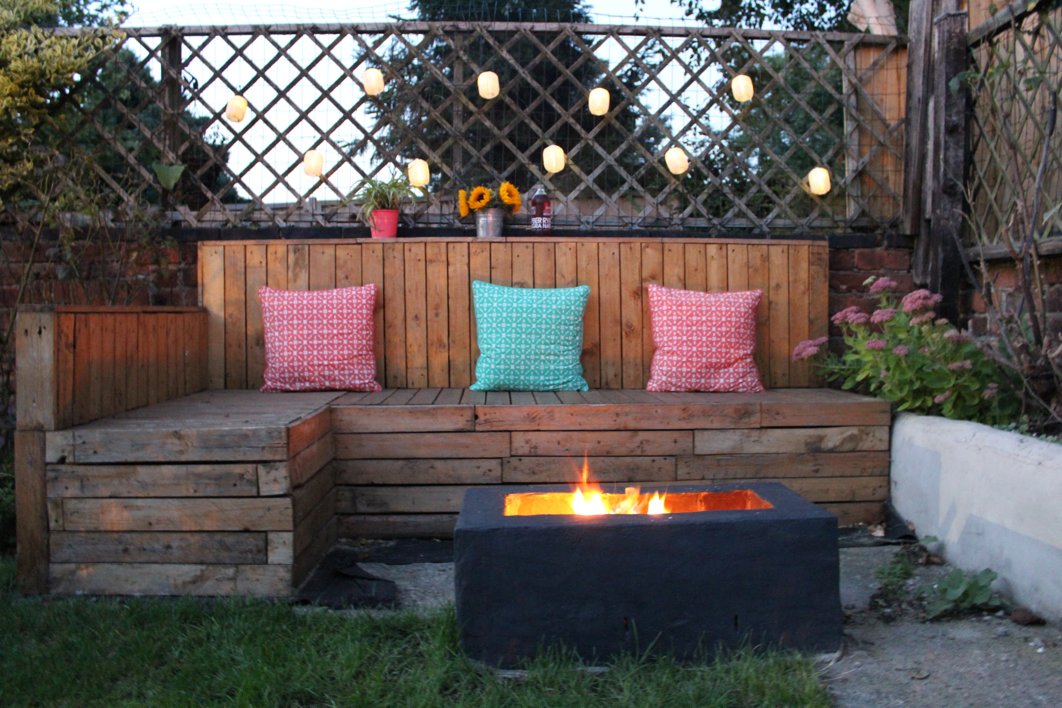
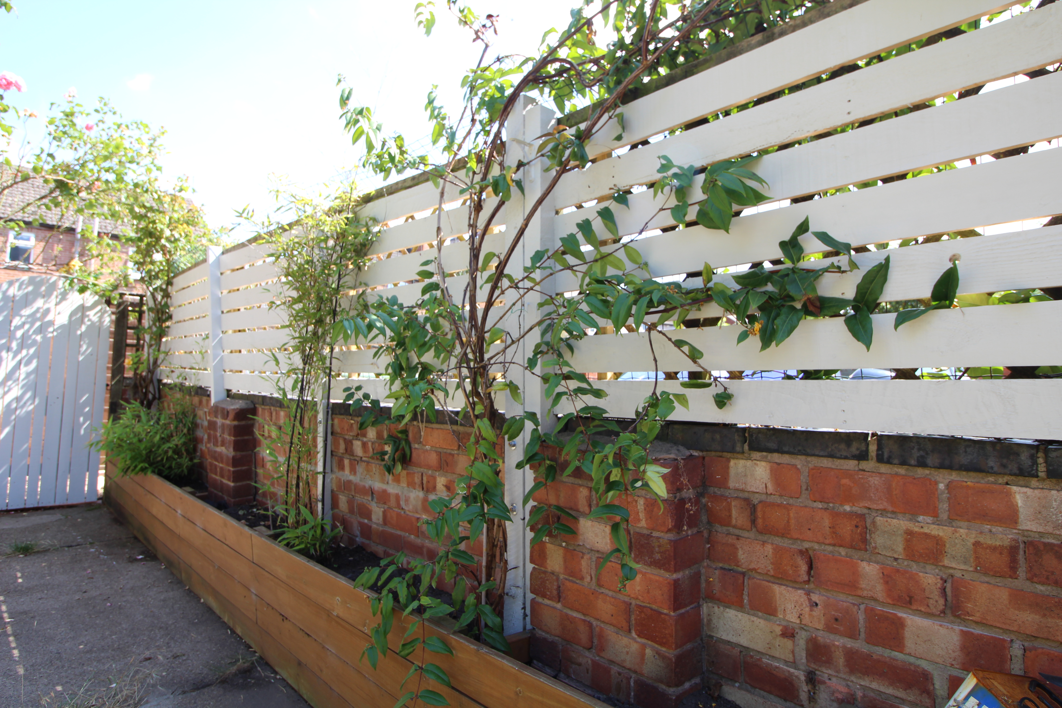
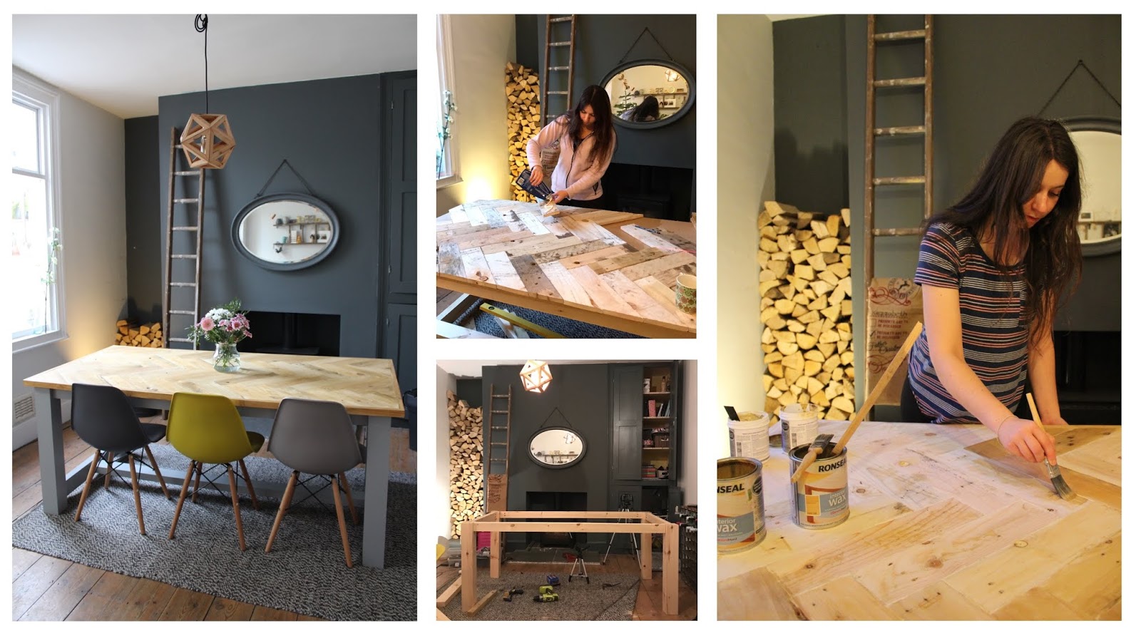
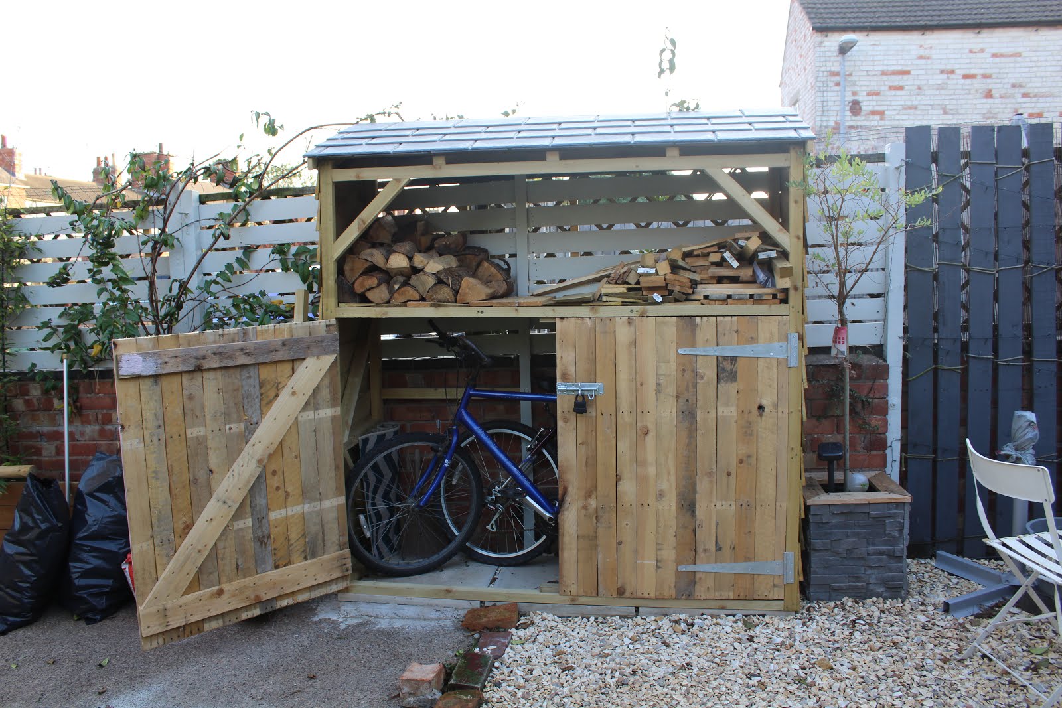
No Comments