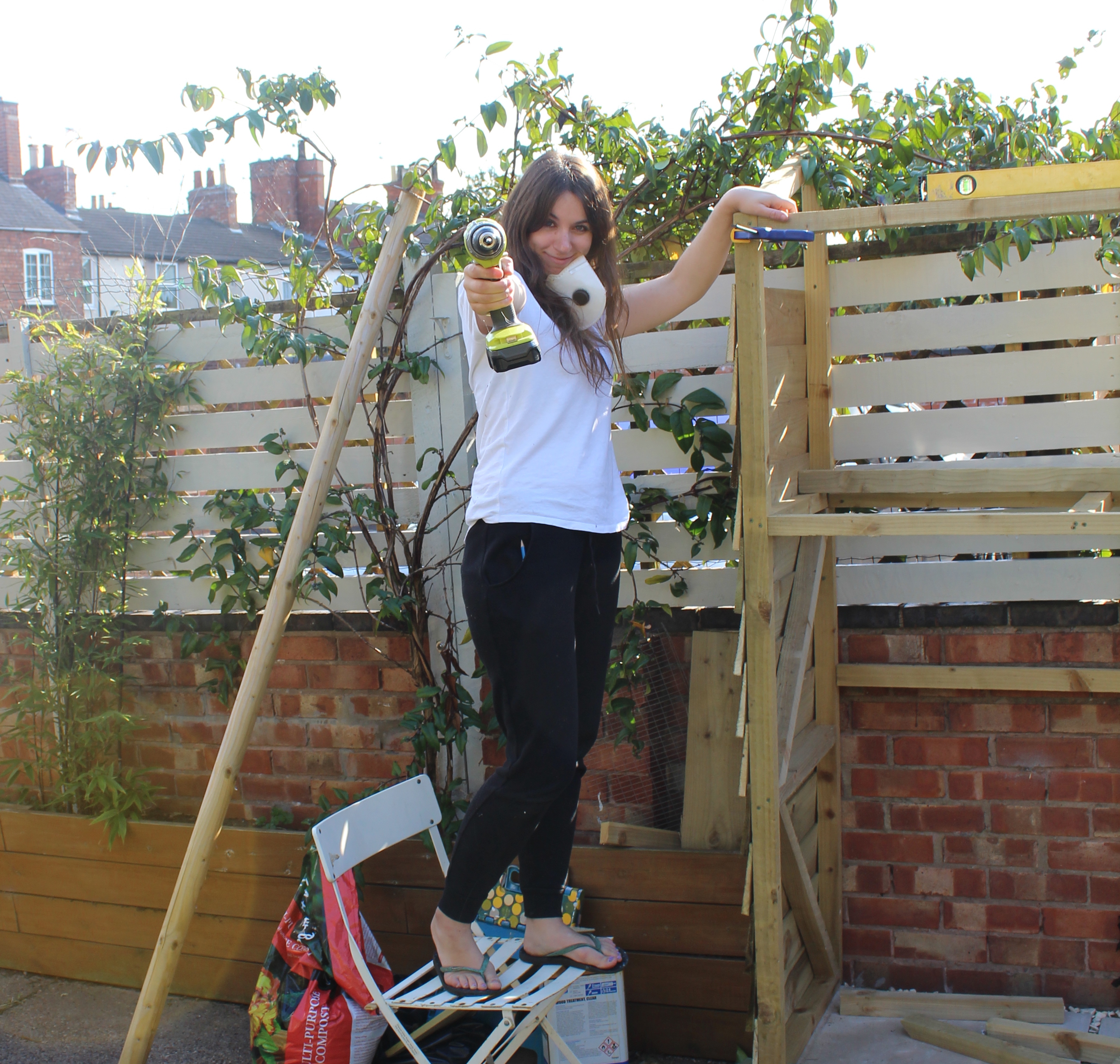Costs
(rounded to the nearest pound)
New Tools Purchased:
None
Materials Used:
Pipe Caps £3
Get the news right in your inbox!

(rounded to the nearest pound)
New Tools Purchased:
None
Materials Used:
Pipe Caps £3

Hi - I'm Kezzabeth! Self-taught DIYer, Renovator and Blogger on a mission to turn our house into a home. Seven years ago I was clueless and skill-less, but since then I've learnt how to build, tile, plumb and more. This is my little place on the web where I share everything I've learnt so you can learn too. Read More
No Comments