(Oh and if you’re wondering what the big red object is – it’s a homemade arcade cabinet – something Grant’s working on for his man cave, something I use to pile junk upon…oops)
But of course, it still had to get a little worse. I then began removing the fire-hazardous polystyrene tiles. I may do a separate post on removing these tiles at some point – the tiles themselves werent too difficult to remove, it was the adhesive that was the killer. It was a serious arm-aching affair that I spread out over a couple of weeks to save myself the pain/back ache, but the ceiling does now look miles better than it did before and the house is now at least much safer should a fire ever break out (TOUCH WOOD, BLOODY HOPE NOT).
Another discovery about this room was around the door. From a poorly patch-plastering job we could determine the outline of another door. On further inspection we also realised there was a 15cm thick line going straight across the ceiling in-between these two doors- suggesting perhaps this room was once two rooms? Our neighbours door is actually in the position of our now bricked-up door, which was something I always thought slightly weird that our homes didn’t match on. Whether this was originally two rooms or perhaps turned into two rooms at a later date, I guess we’ll never know.
I’d love to actually open up the area around both doors and have a nice big opening from the hallway, but alas, our budget doesn’t go this far. I know there might be a wooden lintel above, but something tells me we’d still need it replacing with a proper steel RSJ to do so.
We also removed the door into the kitchen and the door to the small larder cupboard. This wall is going to be removed soon(ish) and we wanted to keep these original features intact and away from heavy handed builders so we can use them elsewhere in the house. We also salvaged the old architraves too…. just ’cause you never know when they might come in handy!







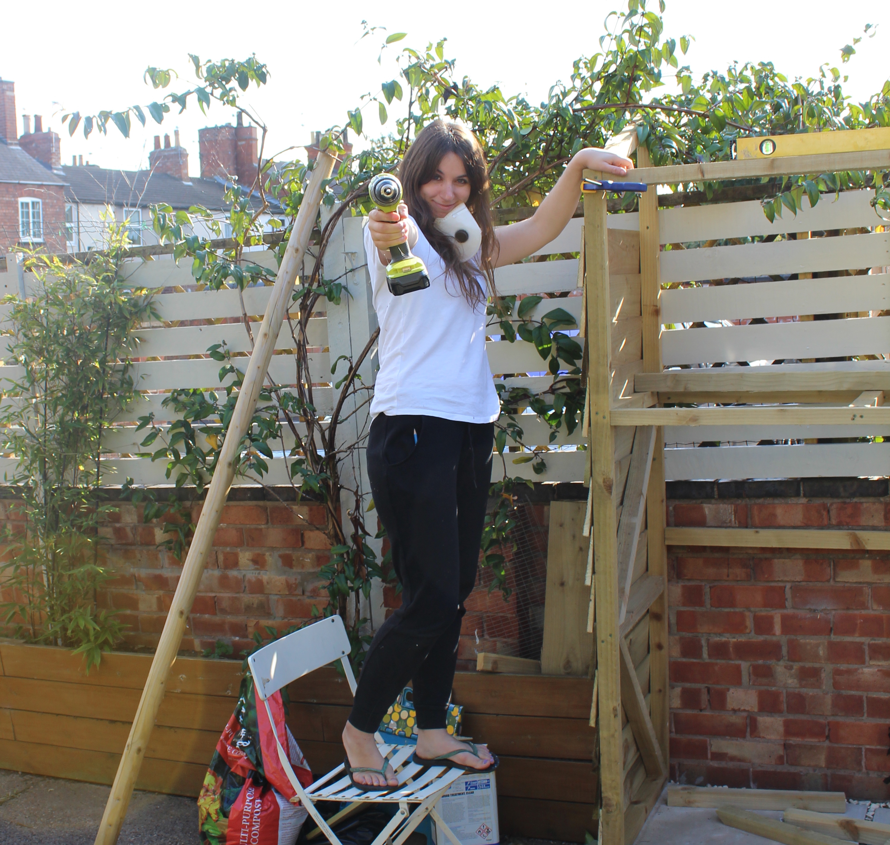

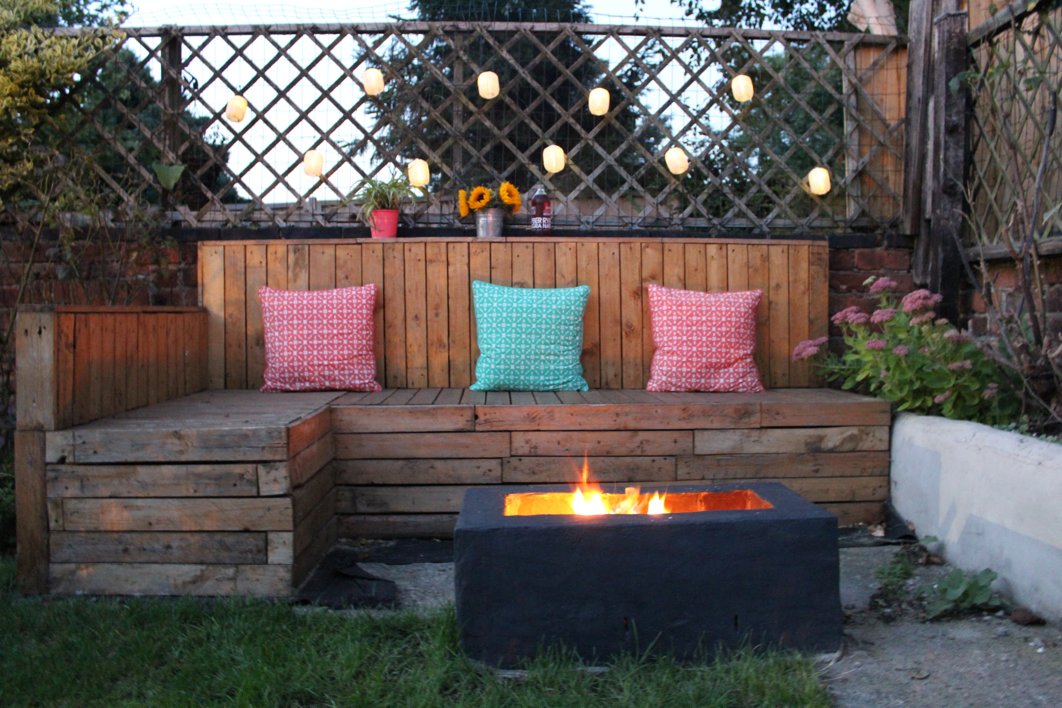
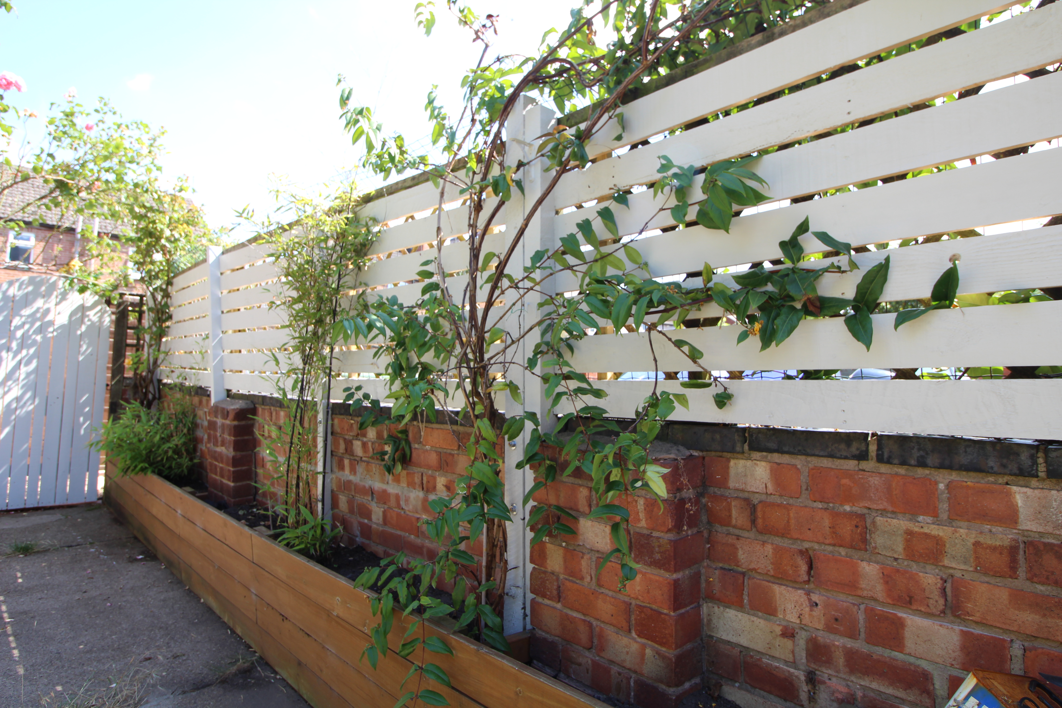
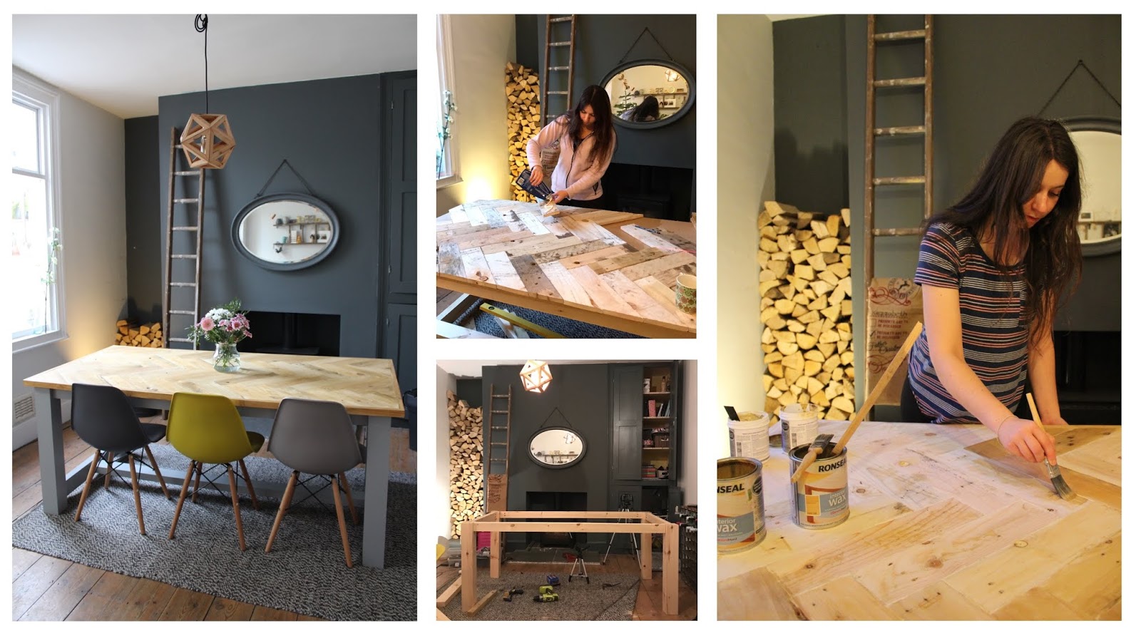
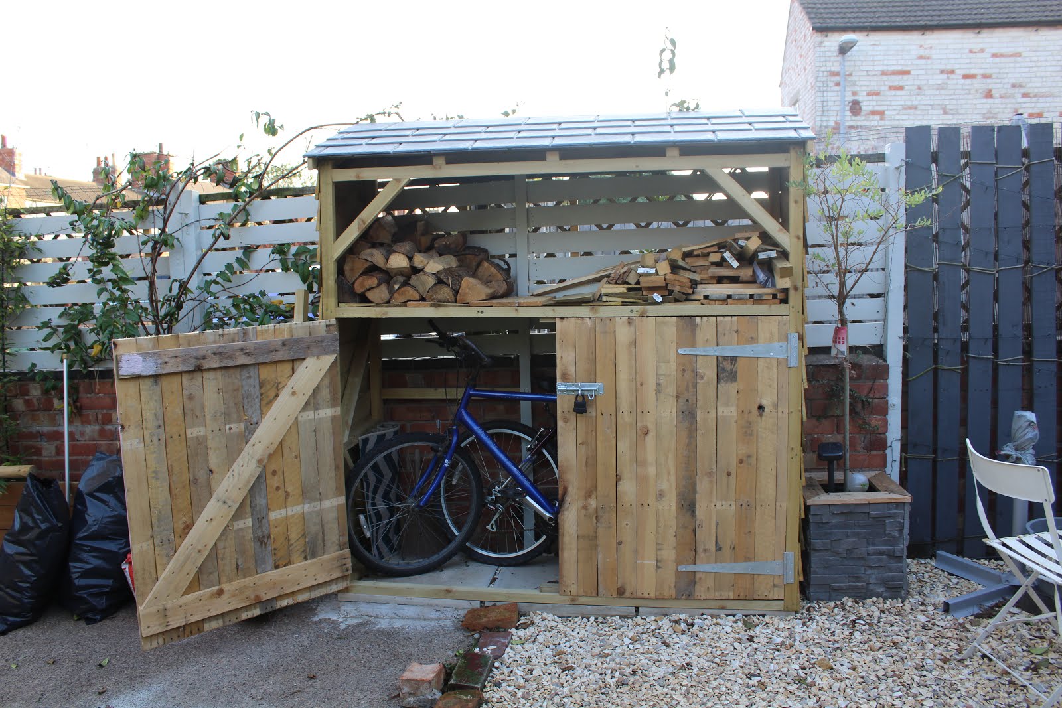
No Comments