I’ve seen so many photos online of builders installing recessed shelving with picture perfect measurements that just need a dab of filling to cover up the joints. Oh how mine looks NOTHING like those images. Have faith though – My methods may be slightly… unusual. But they usually turn out OK. I used a corner angle bead to straighten up the corner – this will also protect it against knocks.
I then used a ton of filler to smooth out and finish off the recessed shelving. Ideally it would have been plastered, but my plaster skills are definitely not up to scratch for this job! However my filling and sanding capabilities are somewhat alright.. Although I forgot how much I HATE sanding! One coat down my vision was beginning to come to sight…
Another coat of filler and a bit of caulk to fill any gaps inside the shelves… ta-dah!
The wall isn’t totally finished on the bottom half, but we need to keep a section open for access of installing the power supply anyway. I’m fairly impressed with how it’s turned out – looking good right? Even if it has been crazy filled to the max!
Next up: plastering the ceiling!
…I have to admit, I am beginning to have serious fears that I’ve under-estimated the enormity of the shower enclosure and how much room it’s going to take up! Whoops.
COSTS
(rounded to the nearest pound)
New Tools Purchased:
None
Materials Used:
Stud timber x7 £12
Screws £5
Angle Bead £2
Aqua Panels x2 £30
Plasterboard and Filler – leftover from previous jobs

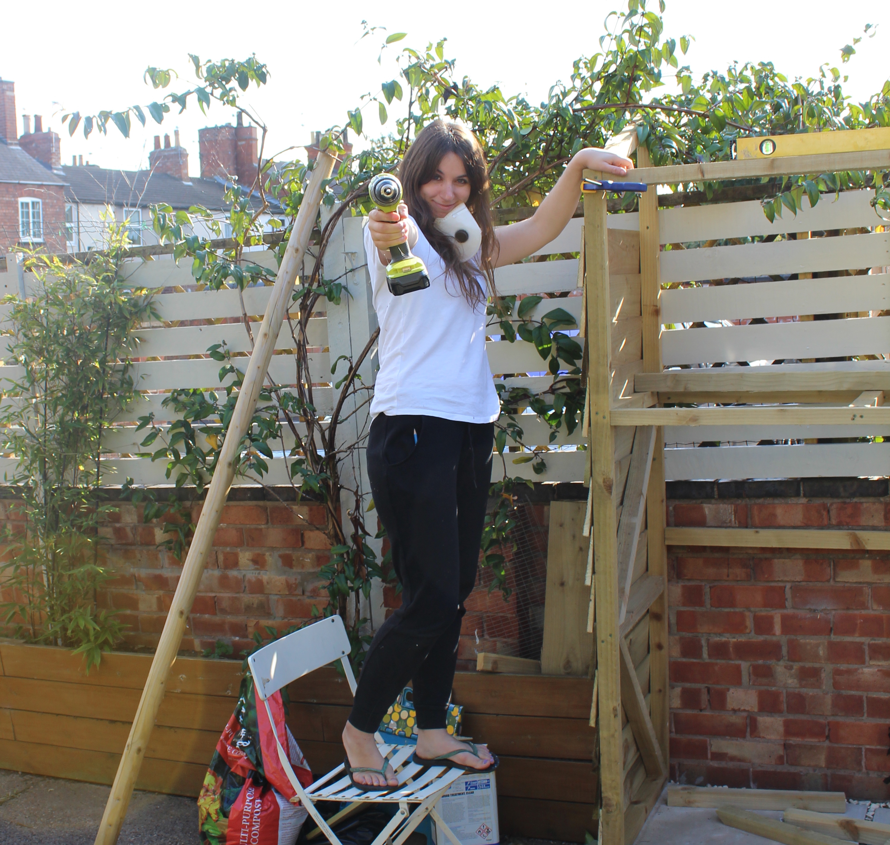

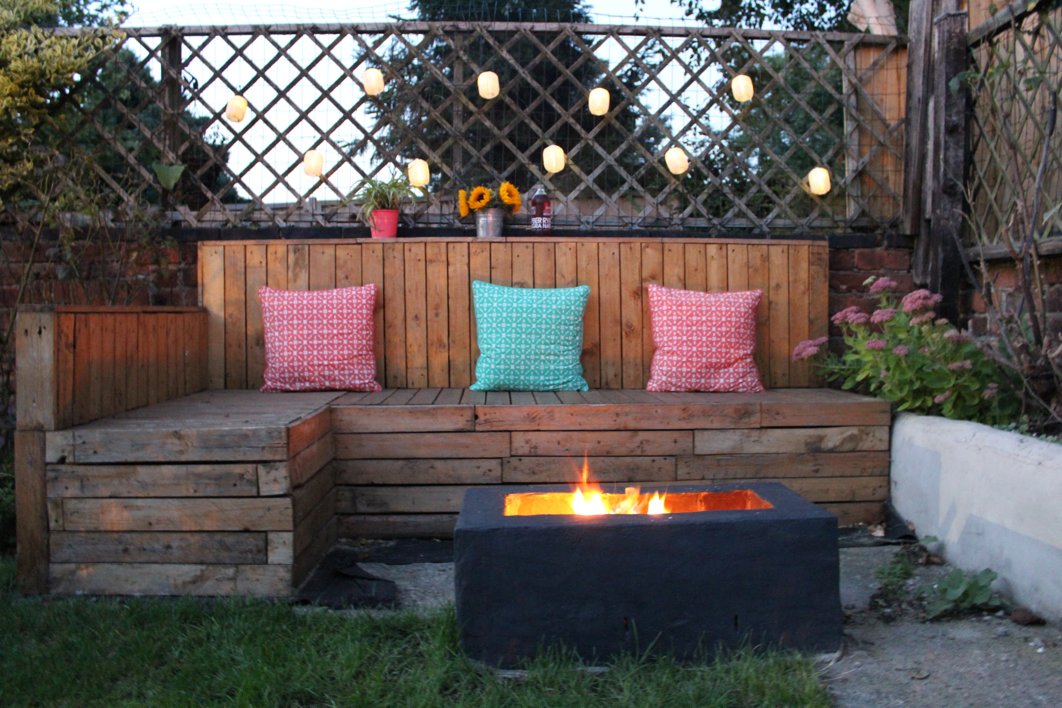
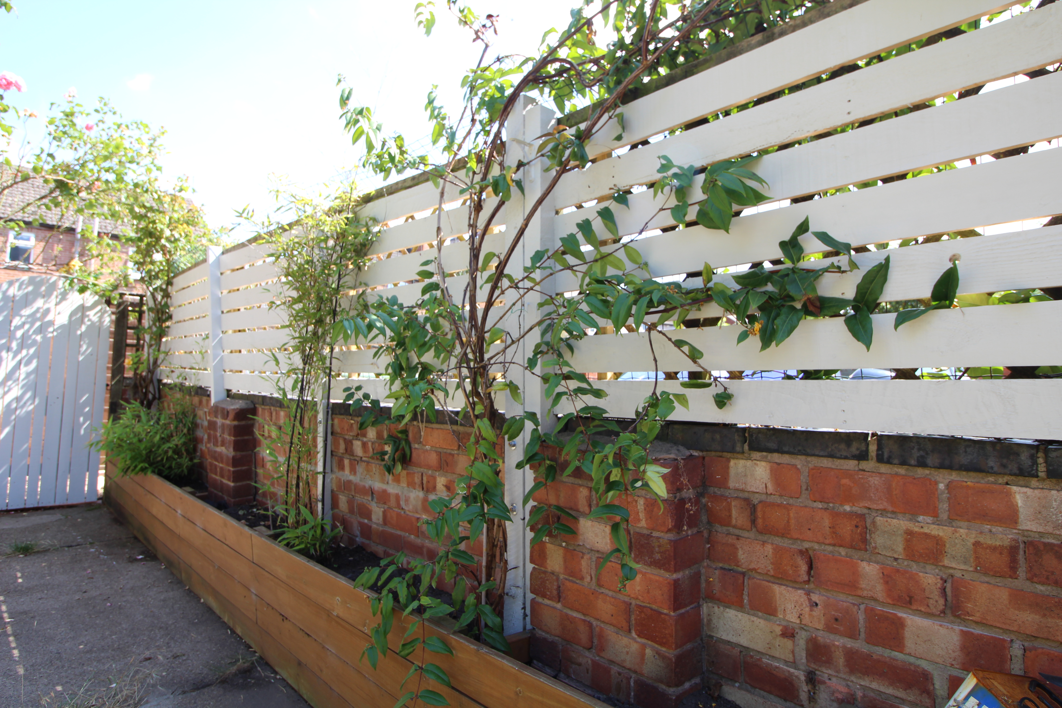
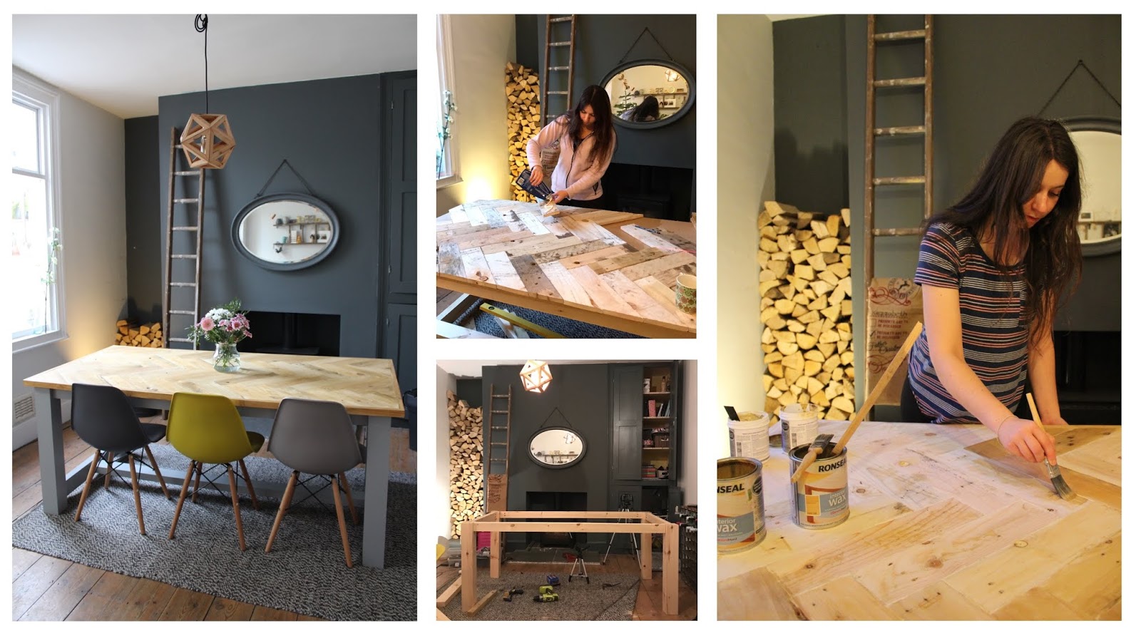
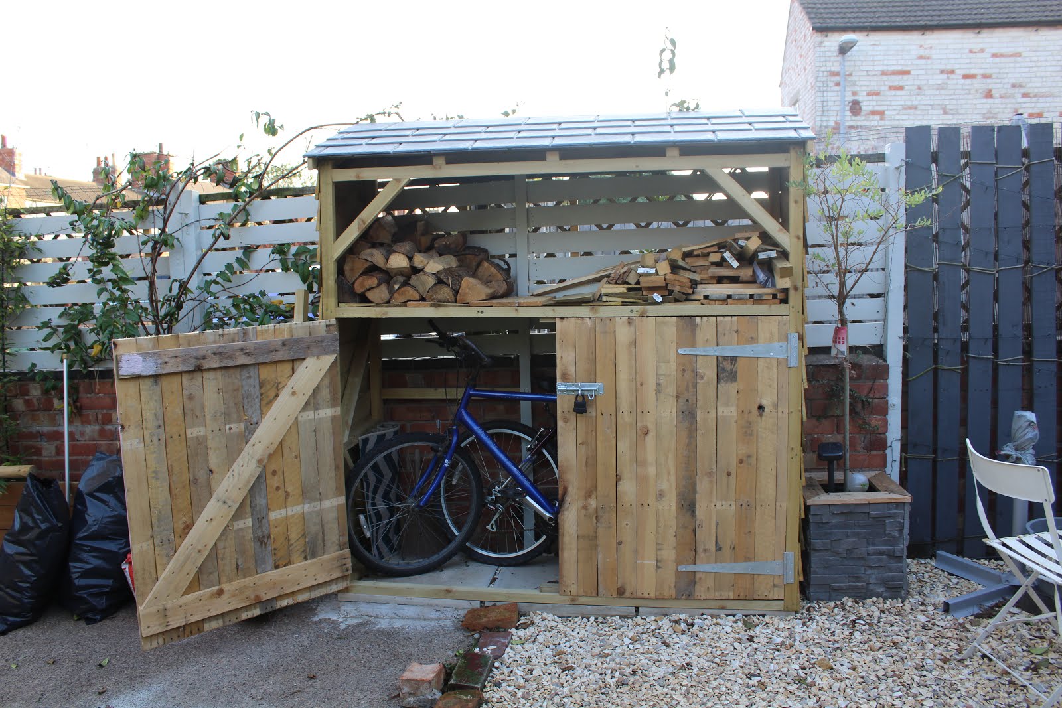
1 Comment
That’s quite a nifty job (and yes, I agree it’s a stud wall, or partition at least)/ I’m thinking of doing something like this to fill in a gap at the end of a bath, so reassuring to know it’s relatively low cost (although possibly not so much now with the price of wood!). I’ll probably have the upper shelves above the bath level opening on the wide side, so they can be accessed from the bath.